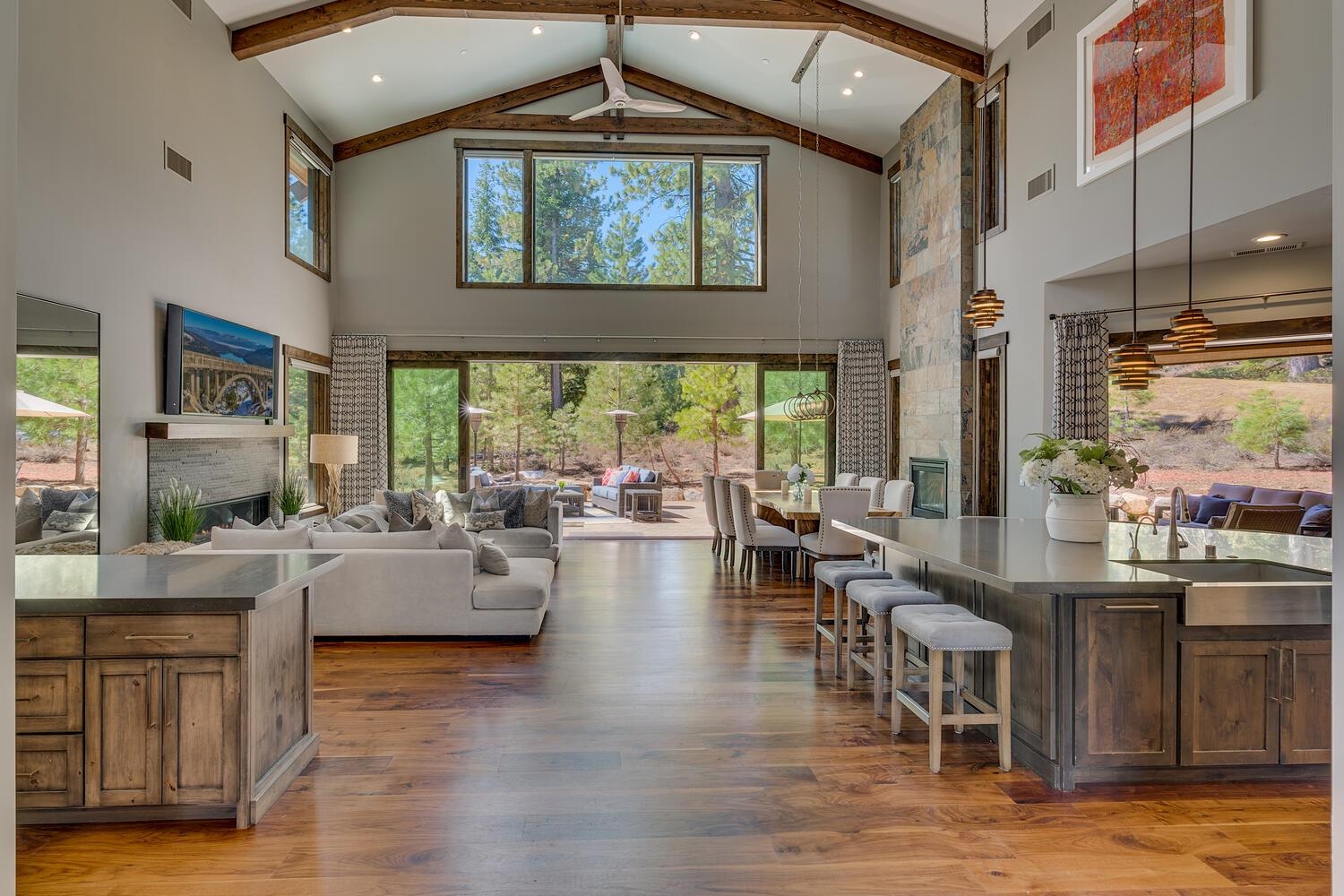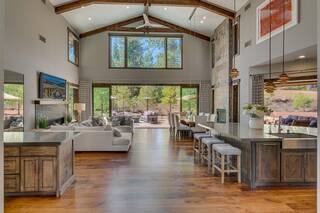9328 Heartwood Drive, Truckee, CA 96161

Huge Price Reduction - Welcome to the epitome of refined living nestled in the heart of Truckee. The Heartwood Lodge is more than your typical mountain home it's an invitation to embrace a life of luxury and serenity. With 4 bedrooms, 4.5 bathrooms, 4600 square feet of perfection and a 6 car garage, this property is your own oasis from the hustle and bustle of our busy world. This mountain modern masterpiece invites you into a world of tranquility and elegance, harmonizing modern sophistication with the beauty of nature. This stunning property showcases architectural excellence in every detail. The exterior's grandeur draws you in, while the meticulously landscaped surroundings provide a seamless blend of serenity and curb appeal. Step through the door and enter a realm of elegant design. The interiors have been thoughtfully curated, boasting spacious living areas adorned with high-end finishes. The gourmet indoor and outdoor kitchen, a chef's dream, beckons you to indulge your culinary passions. Escape to your own private sanctuary in the master suite, where tranquility meets luxury. With a spacious layout and a spa-like ensuite bathroom, this is your haven of relaxation. The allure continues outdoors, where captivating outdoor living spaces with firepit, hot tub, outdoor seating and dining, and a see through fireplace, setting the stage for memorable moments. Immerse yourself in the serenity of the surroundings while enjoying the comfort of meticulously designed outdoor areas. Situated in Truckee, this residence offers access to a world of outdoor adventures, from, golf, hiking & biking trails, beach club and club house and private restaurant. The community's amenities further enhance your lifestyle, promising relaxation and recreation.
Address:9328 Heartwood Drive
City:Truckee
State:CA
Zip:96161
DOM:122
Square Feet:4505
Bedrooms:4
Bathrooms:4.5
Lot Size (acres):0.56
Type:Single Family
Virtual Tour
Status:SOLD
Additional Info
Area Information
Area:SCHAFFERS MILL-7SO
Community:Martis Valley
Directions:Hwy 80 to Hwy 267 So; 2 miles to a right on Schaffer Mill Rd for1.4 miles; right onto HeartwoodDr
Interior Details
Floors:n/a
Fireplace:Living Room, Master Bedroom, 2 or +, Gas Fireplace
Heating:Natural Gas, CFAH
Appliances:Range, Oven, Microwave, Disposal, Dishwasher, Refrigerator, Washer, Dryer
Miscellaneous:High Ceilings, Landscaping, Phone, Cable TV, High Speed Internet, Wine Room, Air Conditioning
Exterior Details
Garage Spaces:Four +
Garage Description:Attached, Insulated, Gar Door Opener, Oversized
Septic:Utility District
Water:Utility District
View:Wooded, Golf
Setting:Golf
Miscellaneous
APN:107-060-004-
Square Feet Source:ASSESSOR
Property Location
Sierra Sotheby's Int Realty TC
David Gemme
[email protected]
© 2025 Tahoe Sierra Multiple Listing Service. All rights reserved.

All Information Is Deemed Reliable But Is Not Guaranteed Accurate.
This information is provided for consumers' personal, non-commercial use and may not be used for any other purpose.
IDX feed powered by IDX GameChanger


 Market Stats
Market Stats Listing Watch
Listing Watch My Home Valuation
My Home Valuation