3574 Knob Point Trail, Carson City, CA 89705
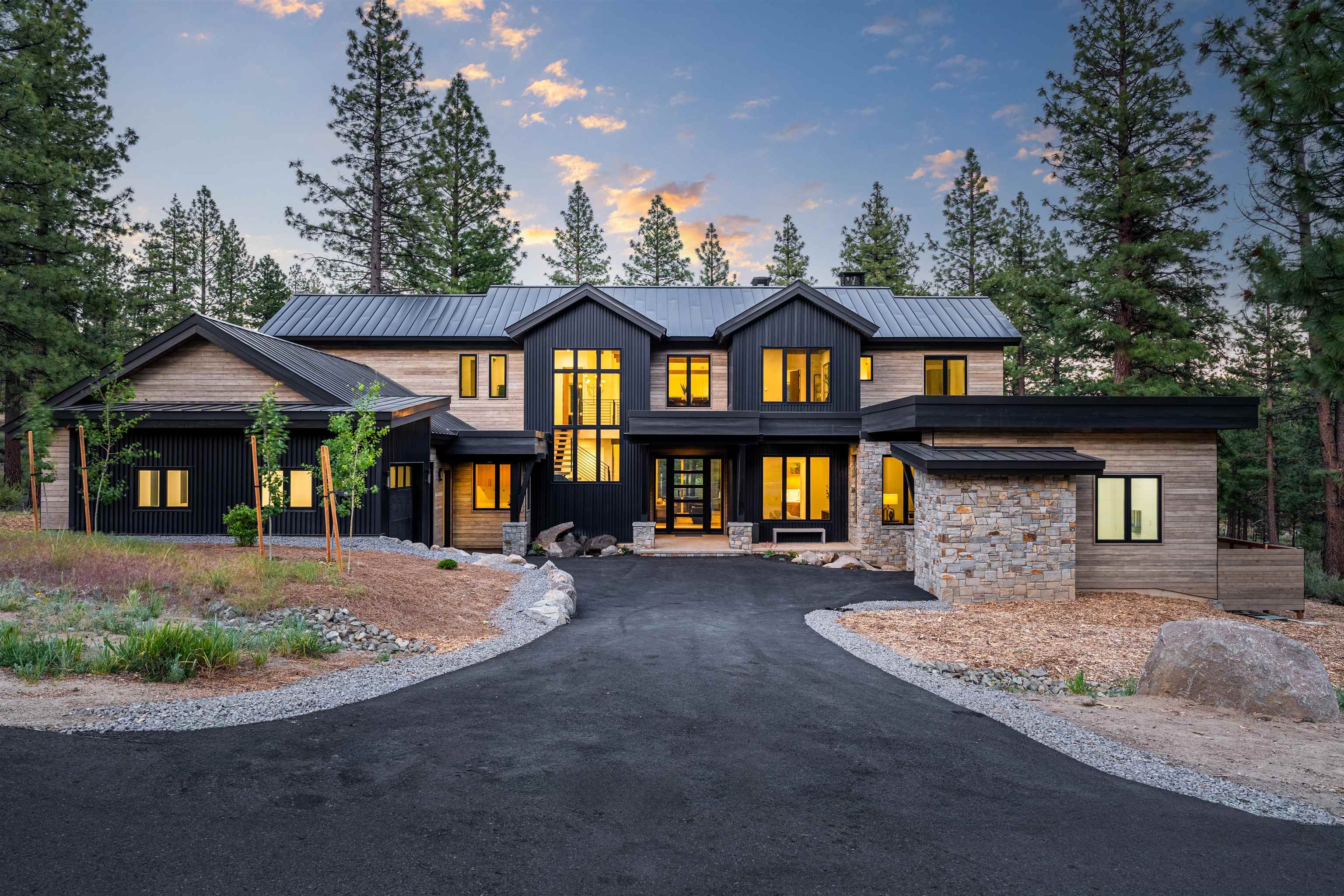
(click to view more)
Crafted by esteemed local builder Daniel Fraiman Construction, 3574 Knob Point Trail is a modern alpine sanctuary in the heart of Clear Creek Tahoe. Thoughtfully designed and impeccably executed, this two-story residence is nestled on a premier homesite just a quick golf cart ride to the nationally acclaimed Clear Creek Golf Course designed by Bill Coore and Ben Crenshaw This 5-bedroom, 5.5-bath luxury retreat offers a versatile floor plan with an additional dedicated media room, private office, in home gym, sauna, bunk room, and an airy loft that invites relaxation or creativity. The 2-car garage is complemented by a separate golf cart garage, perfect for exploring the exclusive amenities of this gated mountain community. A standout feature is the serene custom water feature by Streamscapes, which flows into a plunge pool, offering a one-of-a-kind spa-like experience right outside your door. Entertain with ease indoors and outgather in the great room with soaring ceilings and designer finishes, then step outside to the expansive heated covered patio with a full outdoor kitchen and hot tub all surrounded by whispering pines and bathed in natural light. A Sonos sound system extends throughout the home for immersive audio inside and out. 3574 Knob Point Trail offers not just a home, but a lifestyle of wellness, beauty, and understated luxuryshown exclusively by appointment.
Address:3574 Knob Point Trail
City:Carson City
State:CA
Zip:89705
DOM:15
Square Feet:5341
Bedrooms:5
Bathrooms:5.5
Lot Size (acres):
Type:Single Family
Additional Info
Area Information
Area:OUT OF THE AREA-11O
Community:SurroundingArea
Directions:Exit Clear Creek Dr, L on Knob Point Trail
Interior Details
Floors:Carpet, Wood, Stone, Tile
Fireplace:Living Room, Family Room, Master Bedroom, Gas Fireplace
Heating:Natural Gas
Appliances:Range, Oven, Microwave, Disposal, Dishwasher, Refrigerator, Washer, Dryer
Miscellaneous:Pantry, High Ceilings, Landscaping, Cable TV, Hot Tub, Sauna
Exterior Details
Garage Spaces:Three
Garage Description:Attached, Oversized
Septic:Utility District
Water:Utility District
View:Wooded
Setting:Golf
Miscellaneous
APN:141904002066
Square Feet Source:PLANS
Property Location
Compass
Clayton Humphries
[email protected]
© 2025 Tahoe Sierra Multiple Listing Service. All rights reserved.

All Information Is Deemed Reliable But Is Not Guaranteed Accurate.
This information is provided for consumers' personal, non-commercial use and may not be used for any other purpose.
IDX feed powered by IDX GameChanger

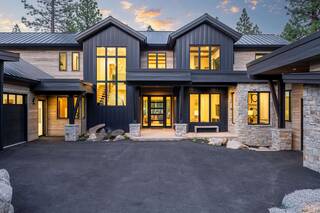
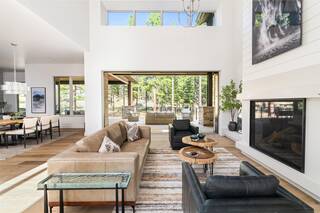
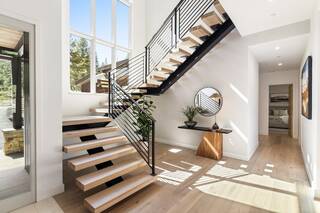
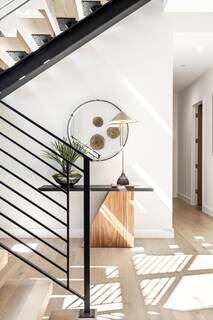
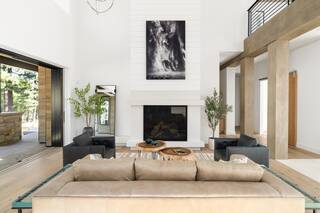
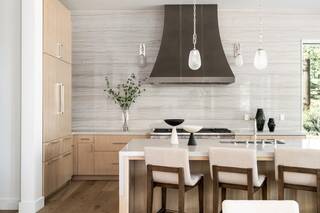
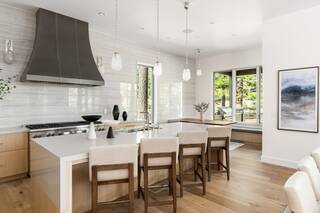
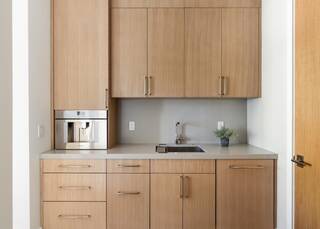
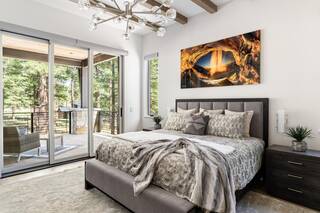
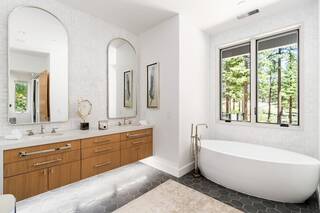
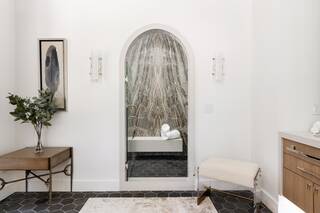

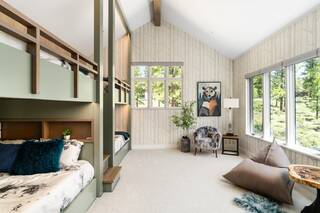
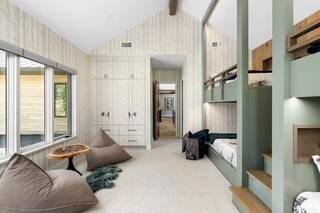
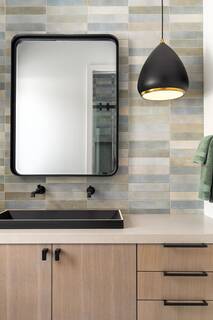
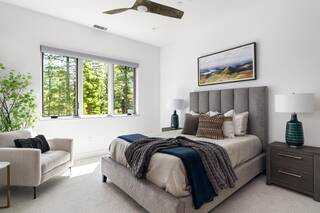
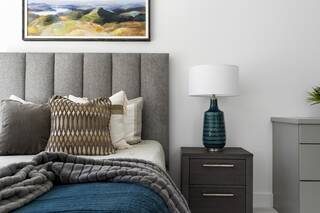
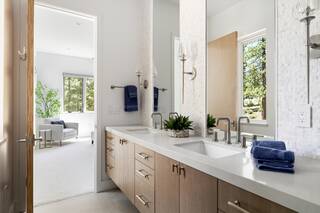
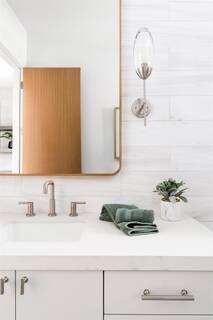
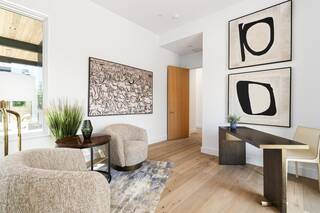
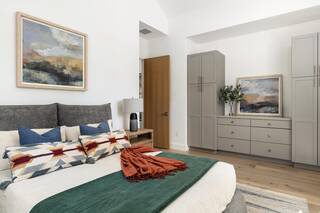
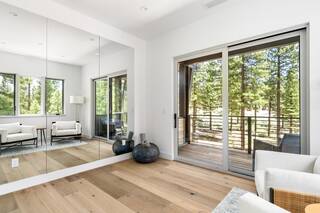
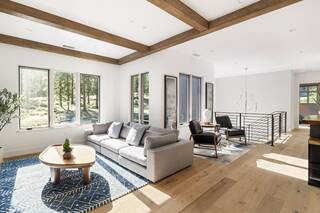
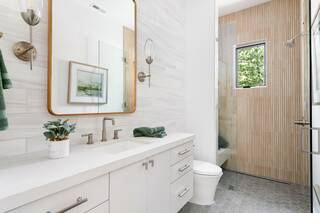
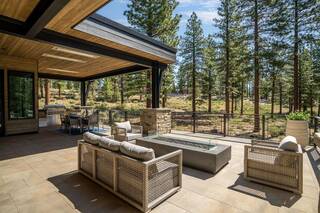
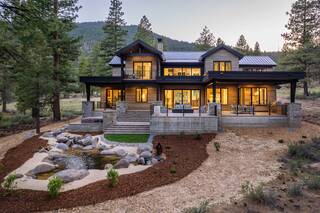
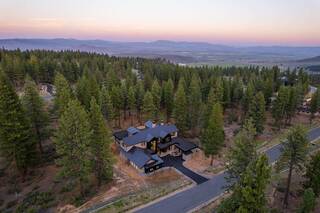
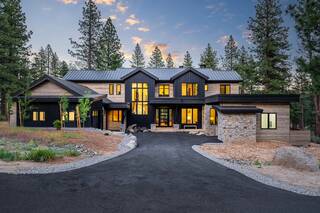
 Market Stats
Market Stats Listing Watch
Listing Watch My Home Valuation
My Home Valuation