2344 Overlook Place, Truckee, CA 96161
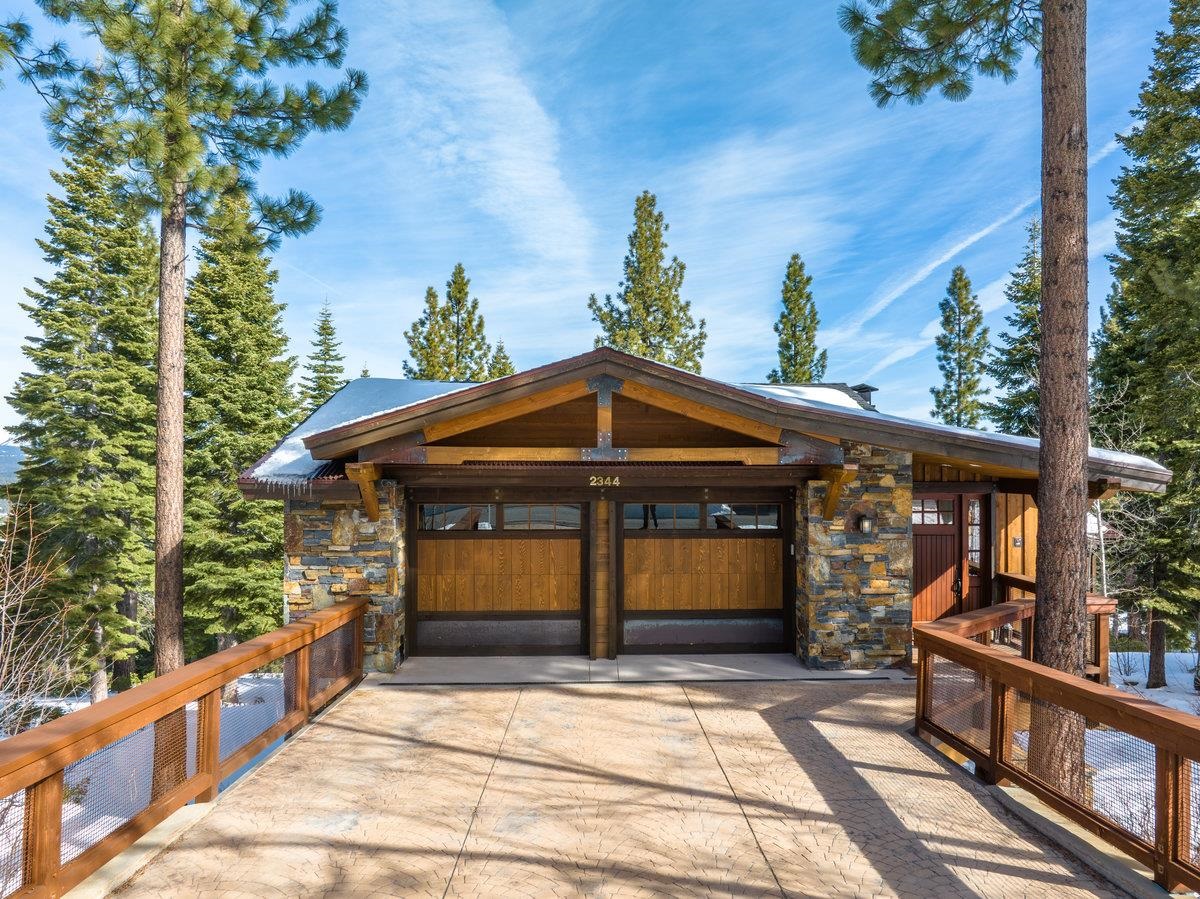
(click to view more)
Situated on one of the most coveted streets in Northstar, this meticulously maintained mountain retreat offers a unique Northstar experience that combines luxury, privacy, and outdoor adventure into one timeless home. Just 150 yards from the Timberline chairlift, owners on Overlook Place gain ski-in/walk-out access to Northstars world-class terrain. This exclusive convenience creates undeniable appeal for winter and summer sports enthusiasts alike with endless hiking and mountain biking within the NPOA trail system right off the property. Designed to accommodate at 5,026 square-feet of living space, every member of your party will experience the utmost in comfort. The main level features a luxurious master suite, soaring great room, dining area and a chefs kitchen showcasing Viking, Sub-Zero, and Wolf appliances that comes pre-wired for a kitchen TV component. A Nano door system opens from there onto an expansive wraparound deck boasting breathtaking views of the Carson Range. The adjacent lot is a dedicated privacy lot, ensuring tranquility all year-round so that al fresco dinners and apres hot tub sessions on the lower deck will be enjoyed without disturbance. Downstairs features three more bedrooms, a media room, laundry room, and a bar area. It should be noted that every bedroom offers immediate deck access for optimal connection to the outdoors. Other highlighted features include heated flooring, a heated, short, and level driveway, naturally cooling wine cave, an audio visual control system, tons of storage, plus a professionally landscaped area just off the lower deck with native plants and an irrigation system running throughout the property.
Address:2344 Overlook Place
City:Truckee
State:CA
Zip:96161
DOM:18
Square Feet:5026
Bedrooms:4
Bathrooms:3.5
Lot Size (acres):
Type:Single Family
Additional Info
Area Information
Area:NORTHSTAR HOMES-7NS
Community:Northstar
Directions:Northstar Dr., R on Big Springs, R on Overlook, Home on Right
Interior Details
Floors:Wood, Tile, Mixed
Fireplace:Living Room, Insert, Other
Heating:Natural Gas
Appliances:Range, Oven, Microwave, Disposal, Dishwasher, Refrigerator, Washer, Dryer
Miscellaneous:Pantry
Exterior Details
Garage Spaces:Three
Garage Description:Attached
Septic:Utility District
Water:Utility District
View:Wooded, Mountain, Ski Resort
Setting:Greenbelt
Miscellaneous
APN:110-630-044-000
Square Feet Source:ASSESSOR
Property Location
Carr Long Real Estate
Tori Long
[email protected]
© 2025 Tahoe Sierra Multiple Listing Service. All rights reserved.

All Information Is Deemed Reliable But Is Not Guaranteed Accurate.
This information is provided for consumers' personal, non-commercial use and may not be used for any other purpose.
IDX feed powered by IDX GameChanger

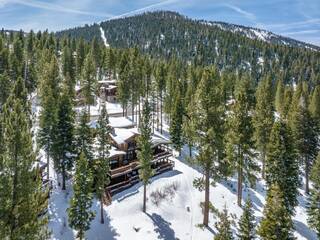
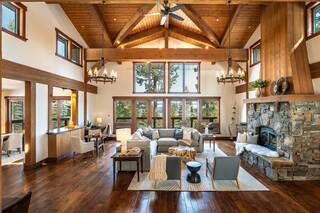
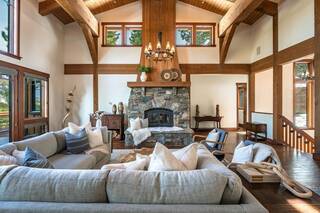
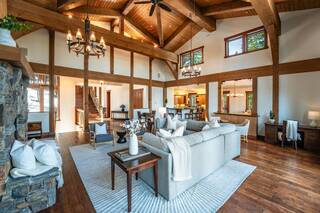
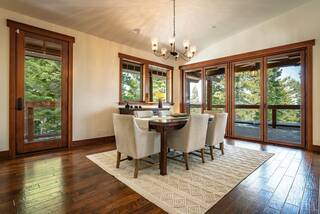
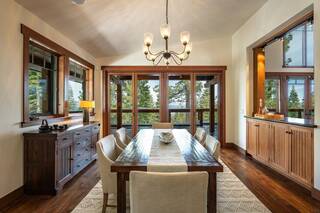
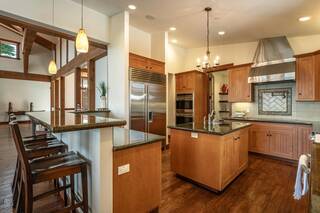
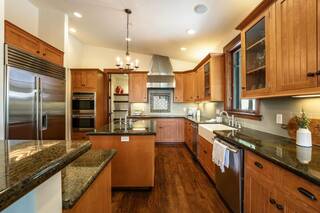
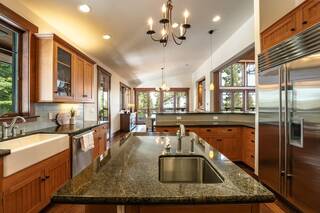
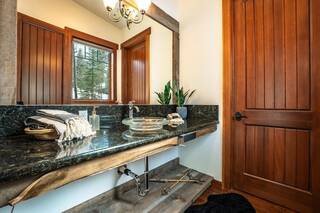
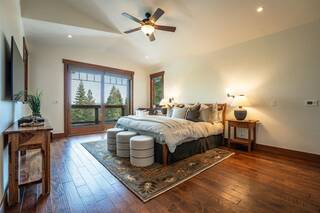
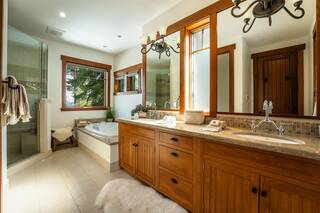
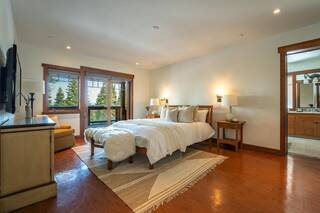
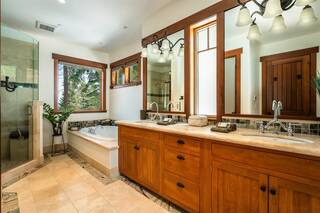
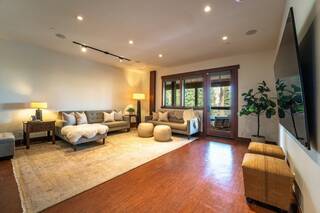
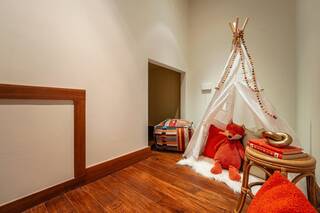
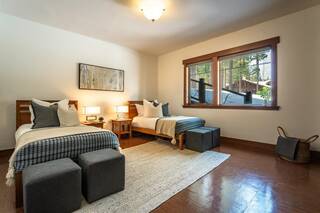
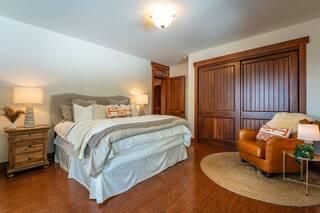
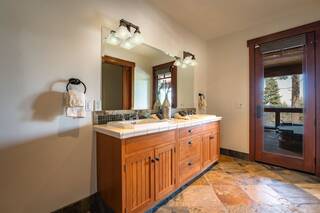
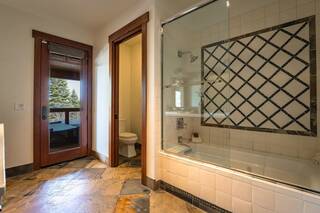
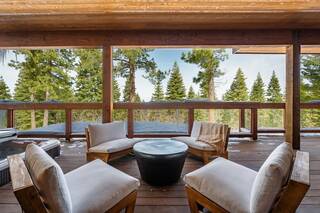
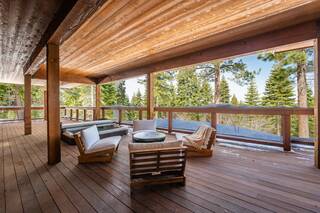
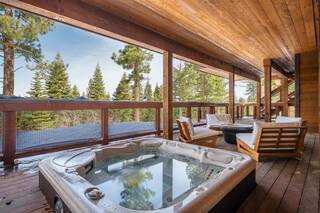
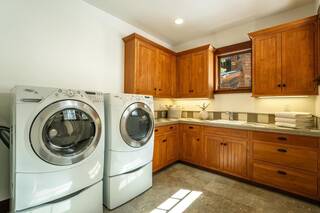
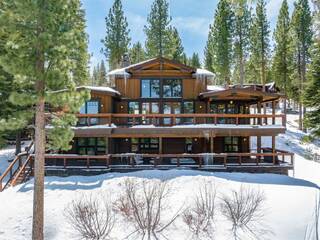
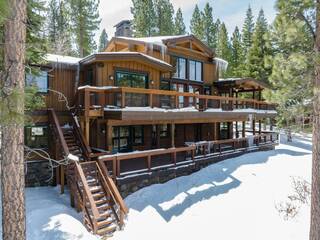
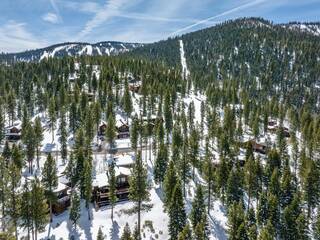
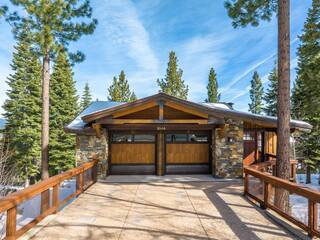
 Market Stats
Market Stats Listing Watch
Listing Watch My Home Valuation
My Home Valuation