11237 Comstock Drive, Truckee, CA 96161
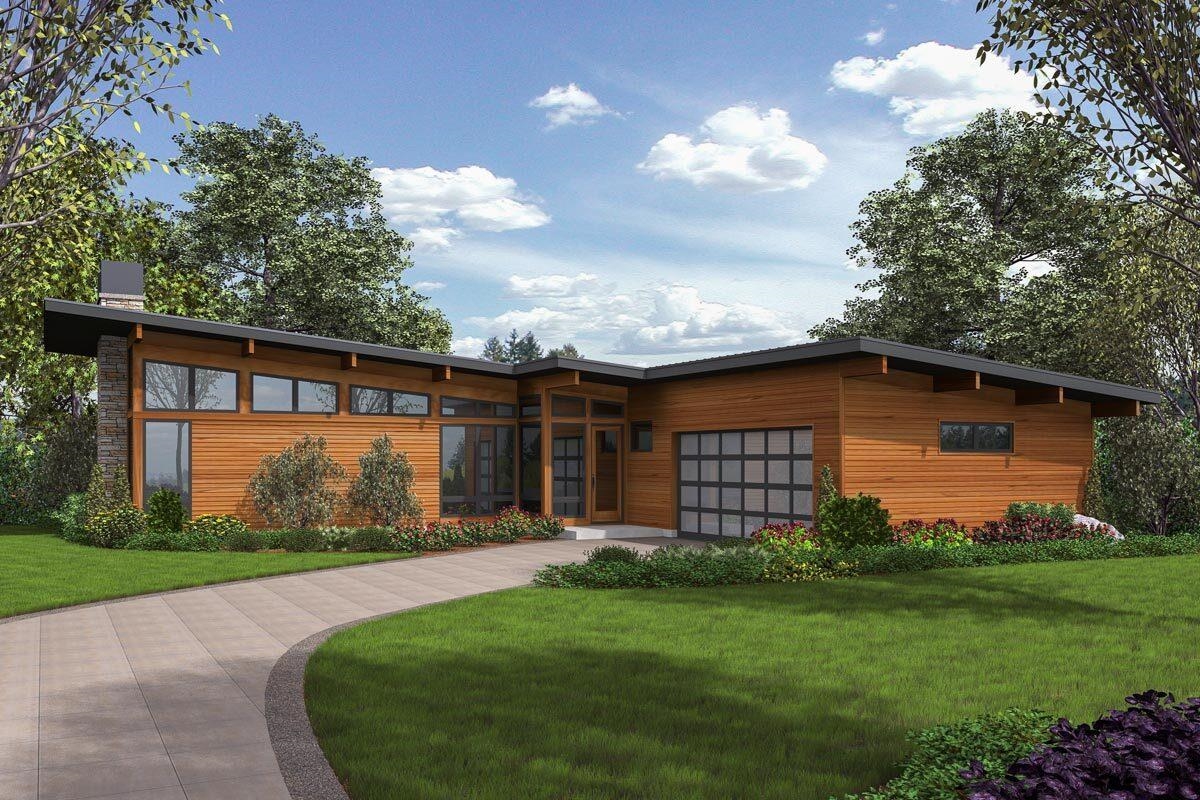
(click to view more)
The modern plan in the Pine Forest neighborhood is a stunning 3-bedroom design that is loaded with windows to bring in lots of extra light. The use of mixed materials will offer great curb appeal once construction is completed. With its ridged roofline, T-shaped layout, this one-level home will be a show-stopper. Adjacent to the vaulted foyer, the elongated, vaulted living/dining spaces complete with display shelves and a media center are bedecked with spectacular, floor to ceiling windows and sliding glass doors, offering breathtaking views and bringing the outdoors in. The neighborhood's serene surroundings ensure a peaceful, relaxing atmosphere for residents to enjoy. Three bedrooms and two and a half baths complete this modern home's free-flowing, spacious floor plan. The rendering is to be used as an example and is being redrawn to meet CA energy standards and local build guidelines, ensuring the home is energy-efficient and environmentally friendly. Buyers have the opportunity to be part of the design process by choosing their personal interior finishes to make this their dream home. The perfect location for anyone seeking a peaceful mountain retreat with easy access to outdoor recreational opportunities and all the amenities that downtown Truckee has to offer!
Address:11237 Comstock Drive
City:Truckee
State:CA
Zip:96161
DOM:226
Square Feet:2110
Bedrooms:3
Bathrooms:2.5
Lot Size (acres):0.46
Type:Single Family
Status:PENDING
Additional Info
Area Information
Area:PINE FOREST-7NR
Community:Truckee
Directions:From 89 head West on Alder Drive, Left on Comstock, property on left side.
Interior Details
Floors:Carpet, Tile, Vinyl, Wood
Fireplace:Family Room, Gas Fireplace
Heating:Natural Gas
Appliances:Range, Oven, Microwave, Disposal, Dishwasher, Refrigerator
Miscellaneous:Pantry, Air Conditioning
Exterior Details
Garage Spaces:Two
Garage Description:Attached, Insulated, Gar Door Opener
Septic:Utility District
Water:Utility District
View:Wooded
Setting:Street
Miscellaneous
APN:019-660-006-00
Property Location
Lyon Real Estate
Brett Burrows
[email protected]
© 2024 Tahoe Sierra Multiple Listing Service. All rights reserved.

All Information Is Deemed Reliable But Is Not Guaranteed Accurate.
This information is provided for consumers' personal, non-commercial use and may not be used for any other purpose.
IDX feed powered by IDX GameChanger

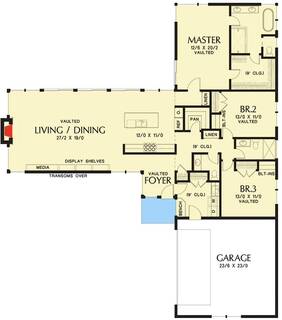
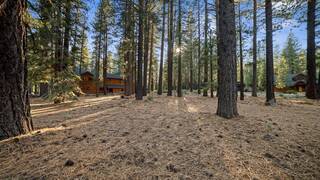
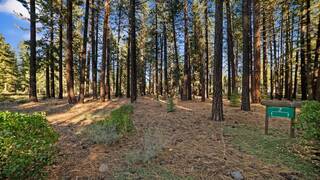
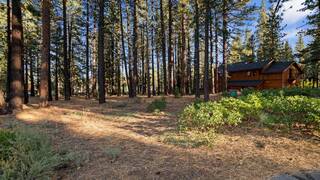
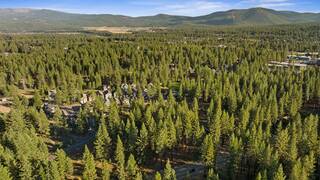
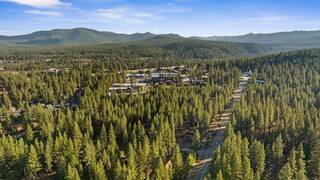
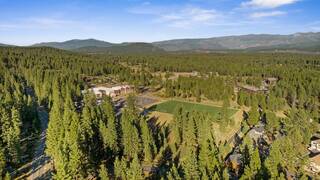
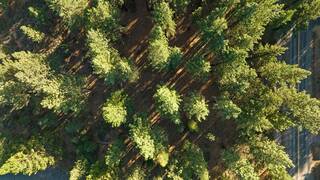
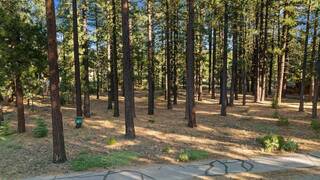
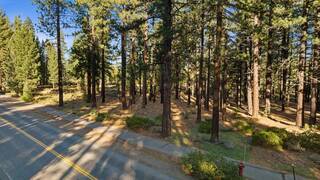
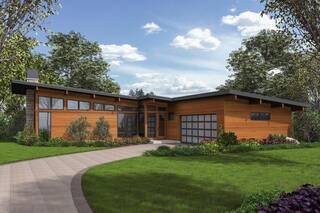
 Market Stats
Market Stats Listing Watch
Listing Watch My Home Valuation
My Home Valuation